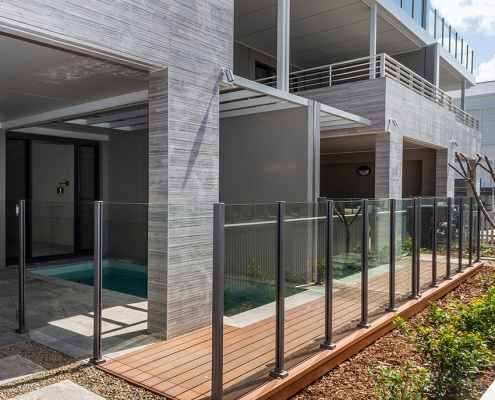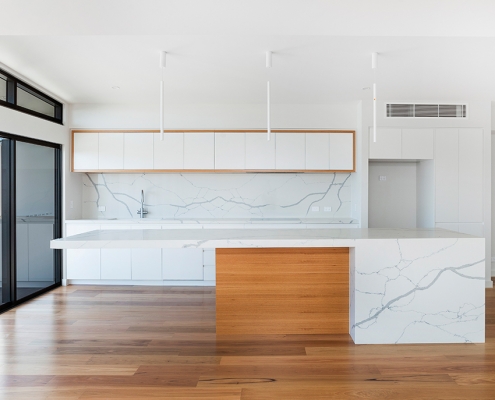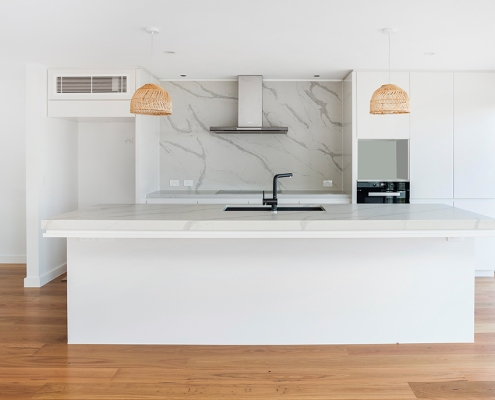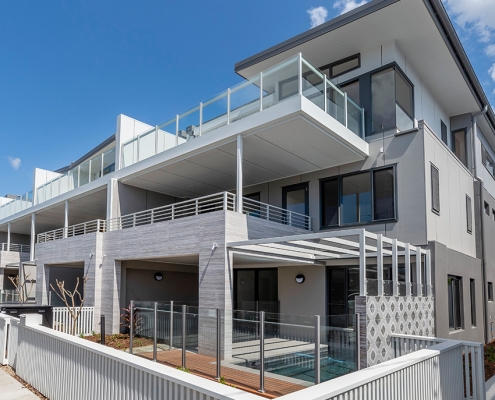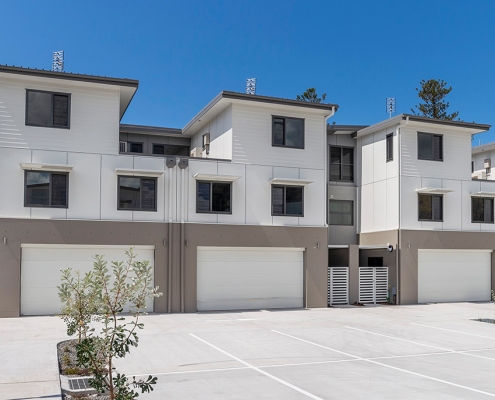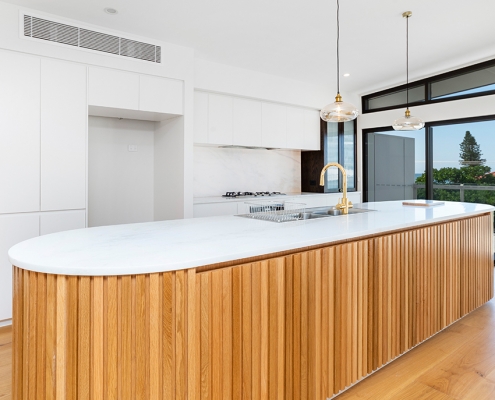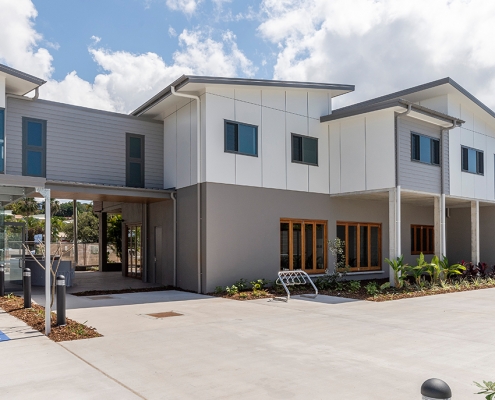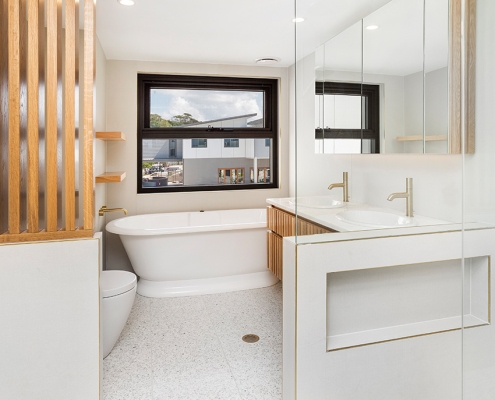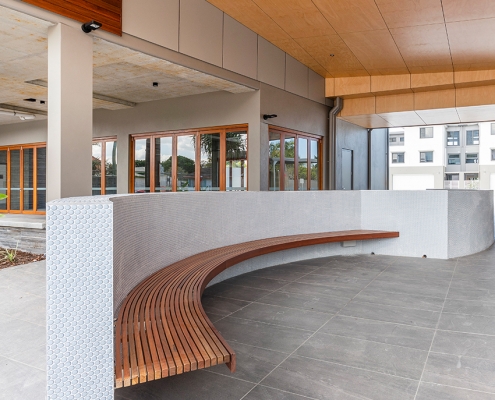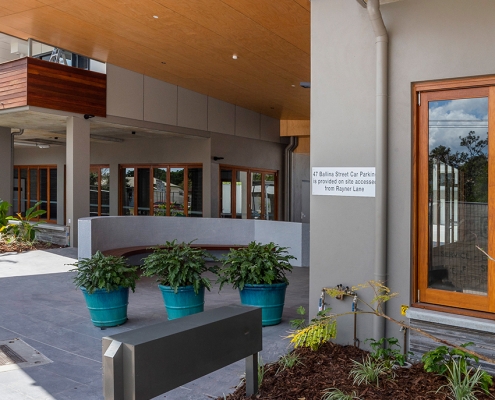Greg Clark Building was appointed to construction commercial residential living luxury complex.
The project consisted of 2 buildings one for the commercial purposes and another for the luxury residential apartments. With carparking space separating the buildings.
The Commercial building consisted of modern architecture is a 2-storey building. The use of timber and concrete and the use of angles with the roof line, give this building an impressive feature and presence on the main road of Lennox Head. The ground floor has 1 commercial space and 2 café/restaurant spaces, with the first floor consisting of 5 office spaces.
The second building, consisting of the 4 luxury apartments, is situated at the back end of the complex facing the rear lane access, with glimpses over the neighbour’s properties to the famous Lennox Point Headland and ocean glimpses. To match the commercial building, the use of the angle roof line with a stone feature is continued. The ground floor of the apartments consists of double garages, large family room that you can then walk out to your own opulent plunge pool. The first floor then consists of the bedrooms and then coming up to the second floor which has an affluent kitchen with a touch of all the modern features with open living room and beautiful deck. All 3 levels are serviced by private lifts in each apartment.

