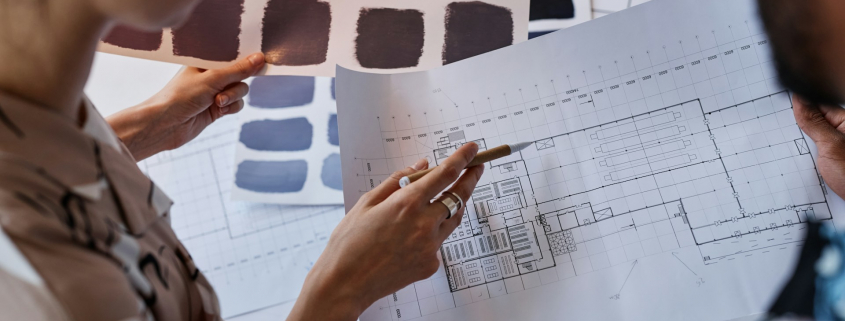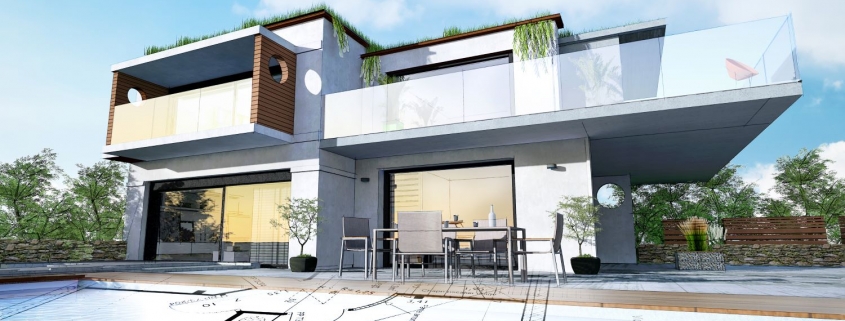Commercial building projects can be like a thrilling adventure but without the right map. The path to a successful project is filled with potential pitfalls, from misjudging the budget to overlooking important regulations. Ensuring every detail is carefully planned and executed is the secret to avoiding these common mistakes.
Planning is the compass that guides the project. Without it, you’re like a ship without a rudder, drifting into costly delays. Listening to experienced designers and making sure every step is thought through helps keep the project on course. Meeting regulations is another key part of the journey. Know what permits you need and how to get them before construction starts to avoid any hold-ups.
Money matters, too, and underestimating costs can lead to serious trouble. Cutting corners may seem tempting, but remember, poor quality could bite back. It’s crucial to focus on getting the best value for your investment. By being aware of these common mistakes and how to sidestep them, your commercial building project can be a smooth sail towards success.
Poor Planning and Design
Planning is the foundation of any successful building project. When planning is rushed or not comprehensive, projects can quickly fall apart. Thorough planning involves more than just blueprints. It means understanding the site conditions, estimating costs accurately, and scheduling appropriately. Spending time in the early stages to get these aspects right can save much trouble later. It sets clear expectations for the timeline and budget, allowing everyone involved to understand what is required and when.
Collaborating with designers is equally crucial. Designers bring a wealth of experience and creativity to a project. They foresee problems that others might overlook and offer solutions that are both practical and aesthetic. Working closely with them ensures the building not only looks good but also functions well. This collaboration can prevent costly changes during construction, such as realigning misaligned pipes or rerouting electrical wires.
Here are a few tips to ensure good planning and design:
– Conduct thorough site analysis.
– Involve designers early in the project.
– Maintain open lines of communication.
Avoiding these planning and design mistakes can help keep the project on track. It also ensures that the end result is a building that meets everyone’s needs while staying within budget.
Ignoring Regulatory Requirements
Building regulations might seem like a hurdle at first, but they serve an important purpose: keeping the structure and its occupants safe. Yet, construction projects often get bogged down by regulatory oversights. These oversights can lead to significant issues, including work stoppages and costly legal battles. Knowing common permit and zoning mistakes helps avoid these detours.
Zoning laws regulate what can be built and where. Violating these rules can result in fines and delays. For example, constructing a commercial building in a residential area usually requires special permission. Failing to secure the right permits from the outset can halt a project in its tracks, wasting both time and money.
To comply with local laws, it’s crucial to:
– Research zoning laws early.
– Obtain all necessary permits in advance.
– Consult with a legal expert to ensure compliance.
Following these guidelines helps prevent unpleasant surprises during construction. Complying with regulatory requirements keeps the project moving smoothly and builds a reputation for reliability and professionalism. This approach makes it more likely that final inspections won’t just pass but impress, keeping everyone safe and satisfied.
Budget Underestimation
Staying within budget is a major concern for any construction project. Underestimating costs might seem like a minor issue at first, but it can lead to huge problems down the line. One common mistake is cutting costs by choosing cheaper materials or skipping essential steps. While this might save money initially, it often results in increased expenses later due to repairs or replacements. Unexpected expenses quickly pile up, putting pressure on the overall budget and timeline.
Effective budgeting strategies involve careful planning and realistic cost estimations. To avoid budget pitfalls, it’s important to:
– Create a detailed budget that includes all possible expenses.
– Add a contingency fund to cover unexpected costs.
– Regularly review and adjust the budget as needed.
By following these budgeting techniques, projects can minimise financial risks. This ensures funds are available for each phase of the project, preventing unnecessary stress and helping everything run smoothly.
Insufficient Quality Control
Quality control is like the backbone of a successful construction project. Skimping on materials or ignoring quality checks can compromise the structural integrity of a building, leading to safety hazards and expensive repairs. Using subpar materials to save money initially might compromise the long-term quality of the building, affecting its durability and safety.
To ensure high-quality construction, consider these techniques:
– Select high-quality materials from reputable suppliers.
– Implement a regular inspection schedule.
– Train team members to recognise and report potential quality issues.
These strategies help maintain high construction standards, resulting in a robust and long-lasting structure. Effective quality control not only enhances the building’s performance but also its reputation in the community.
Conclusion
Avoiding common mistakes is crucial for the success of commercial building projects. By focusing on thorough planning, regulatory compliance, effective budgeting, and quality control, project managers can steer clear of the pitfalls that often plague construction endeavours. Building on a strong foundation of good practices leads to a smoother construction process and a project that meets all expectations.
At Greg Clark Building, our team is committed to delivering exceptional results by adhering to best practices. We understand the importance of careful planning, smart budgeting, and maintaining high quality throughout the project. Contact us today to learn how our construction services can help turn your commercial building vision into reality with the help of our experienced professionals.



